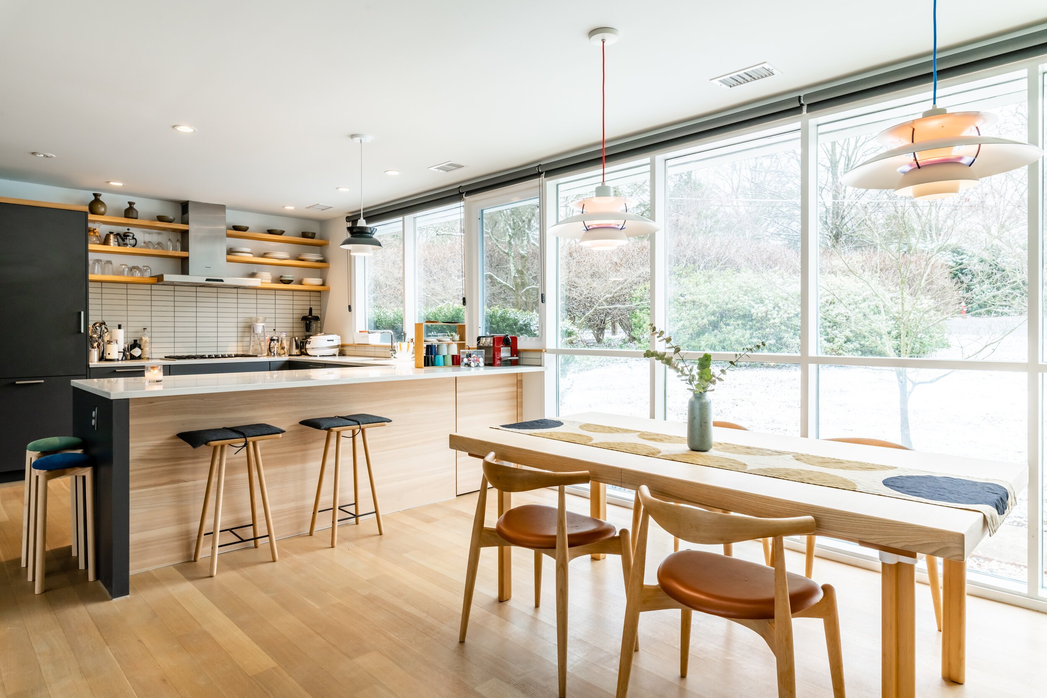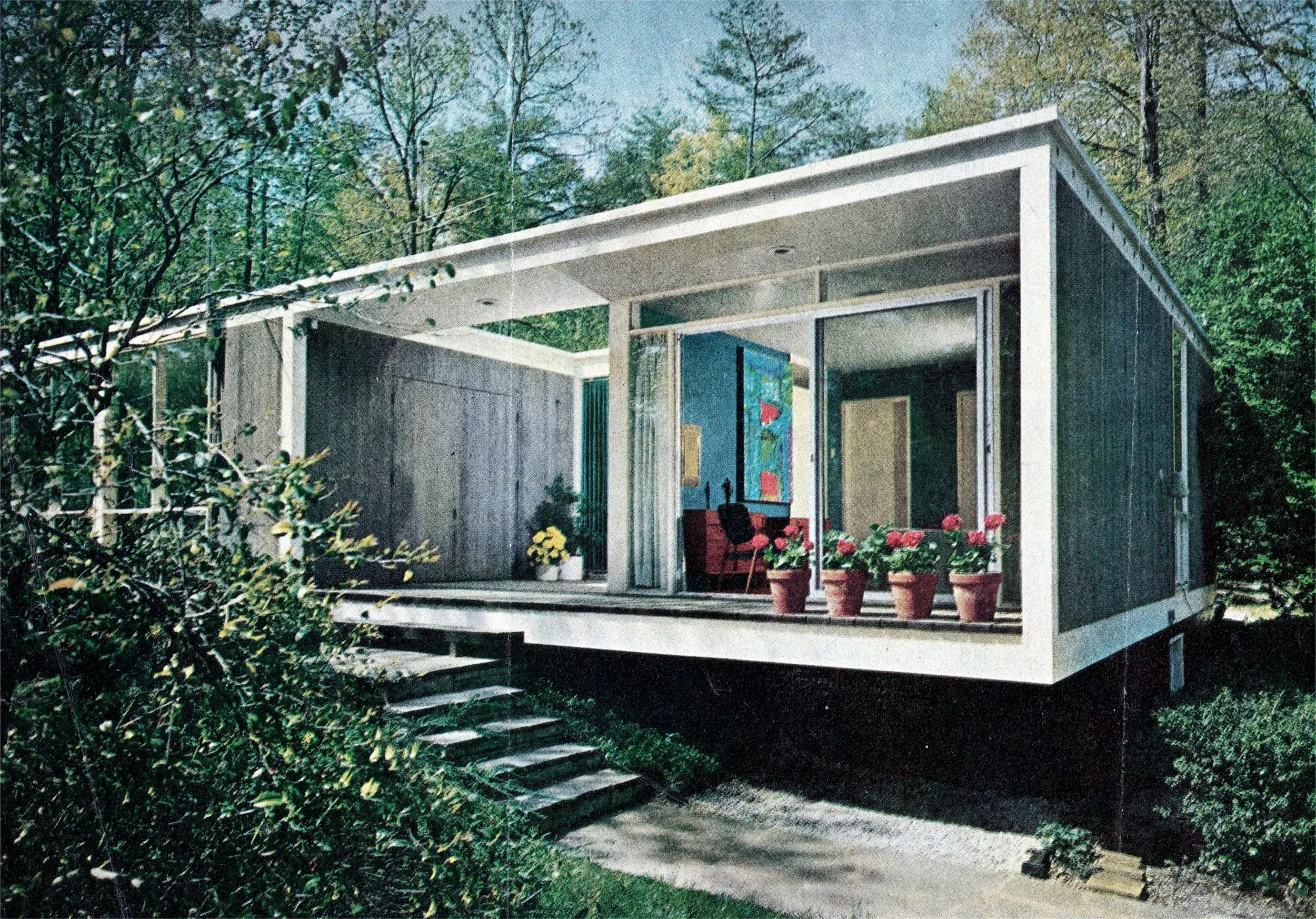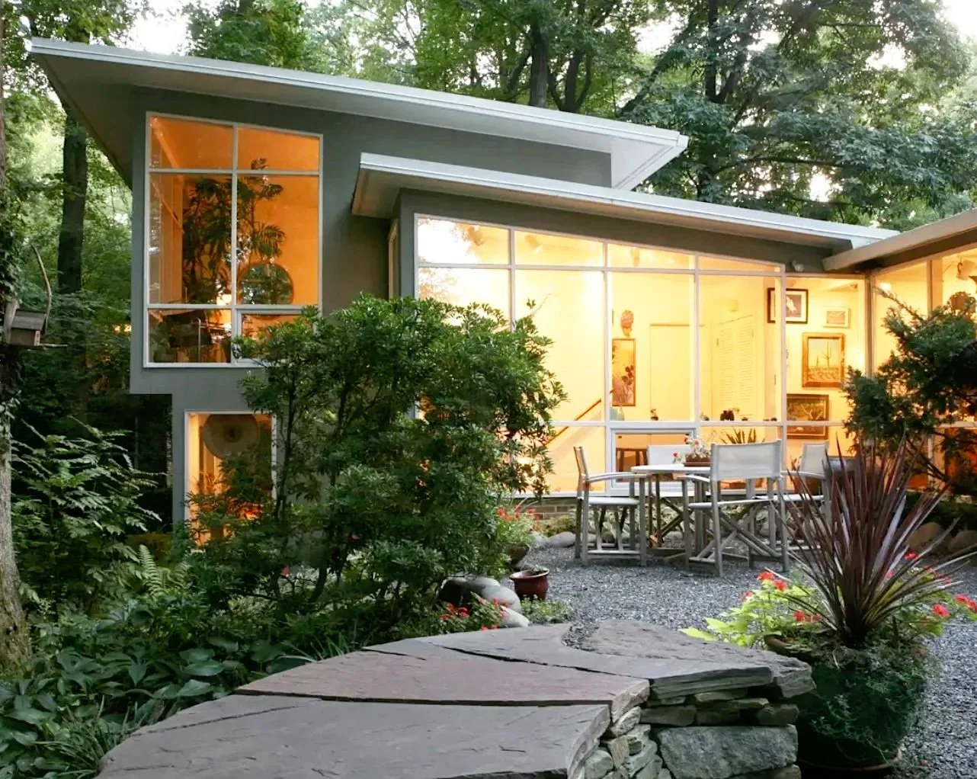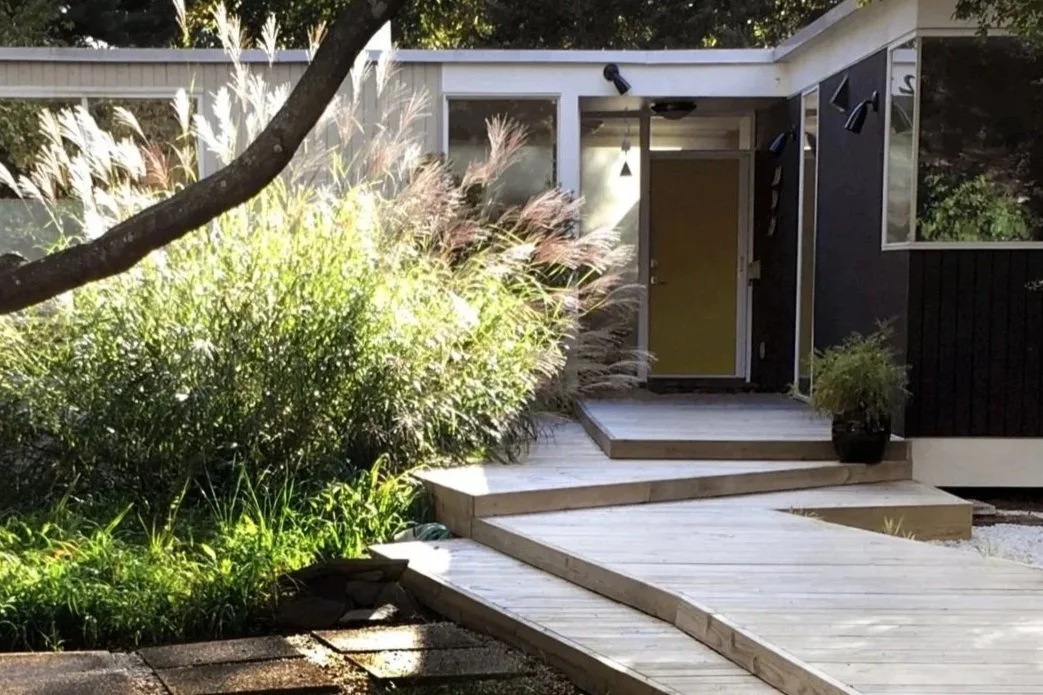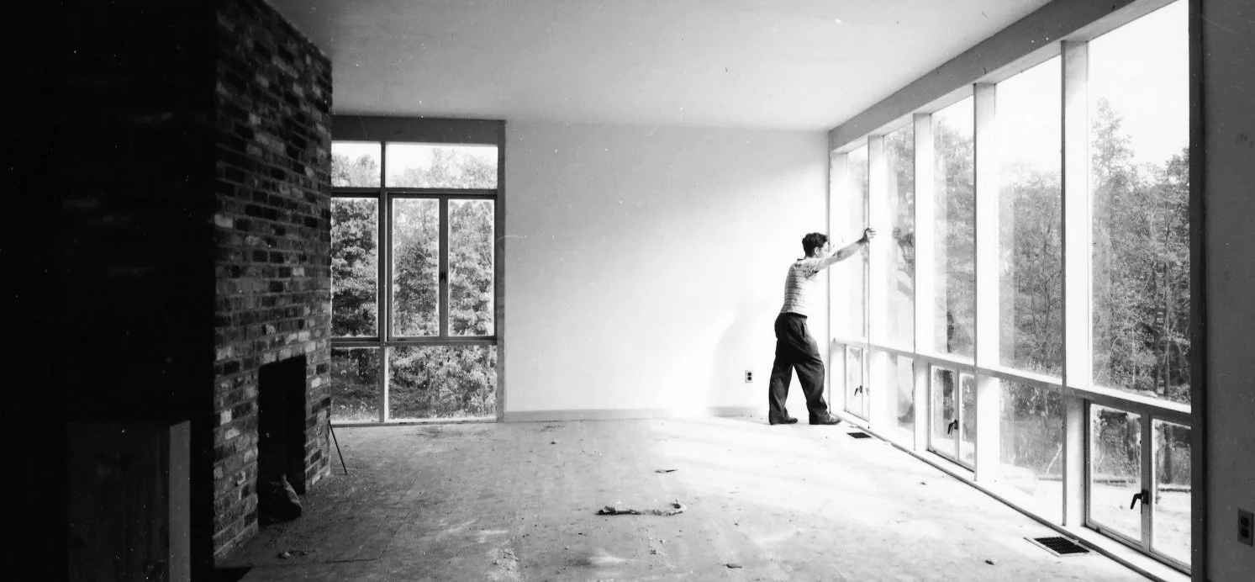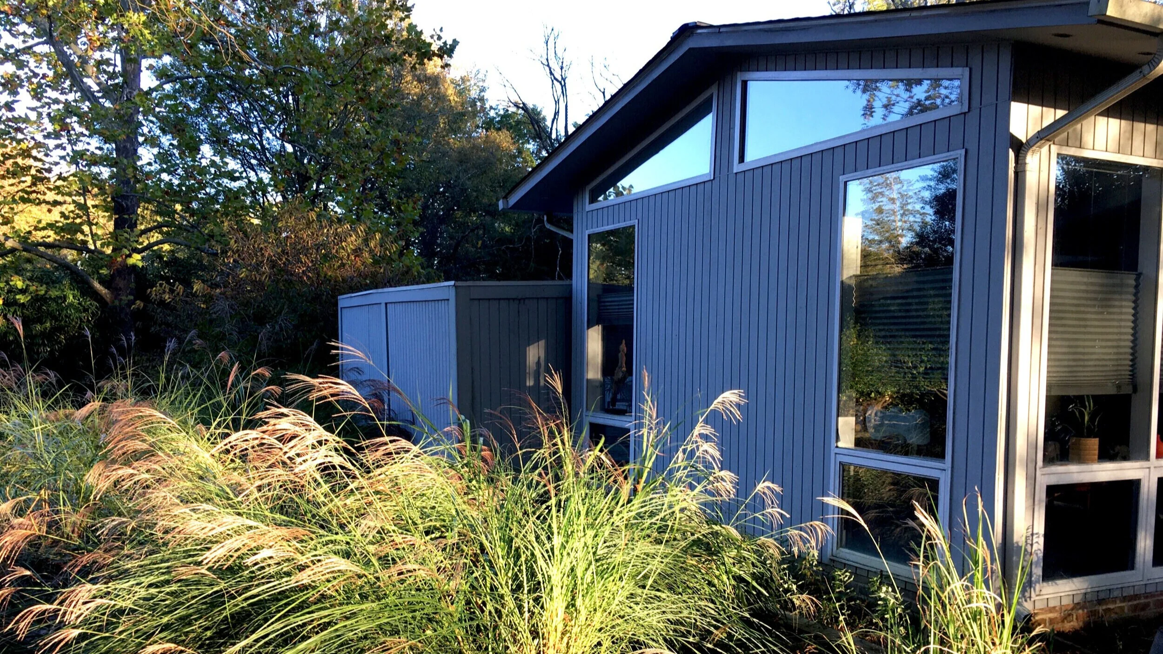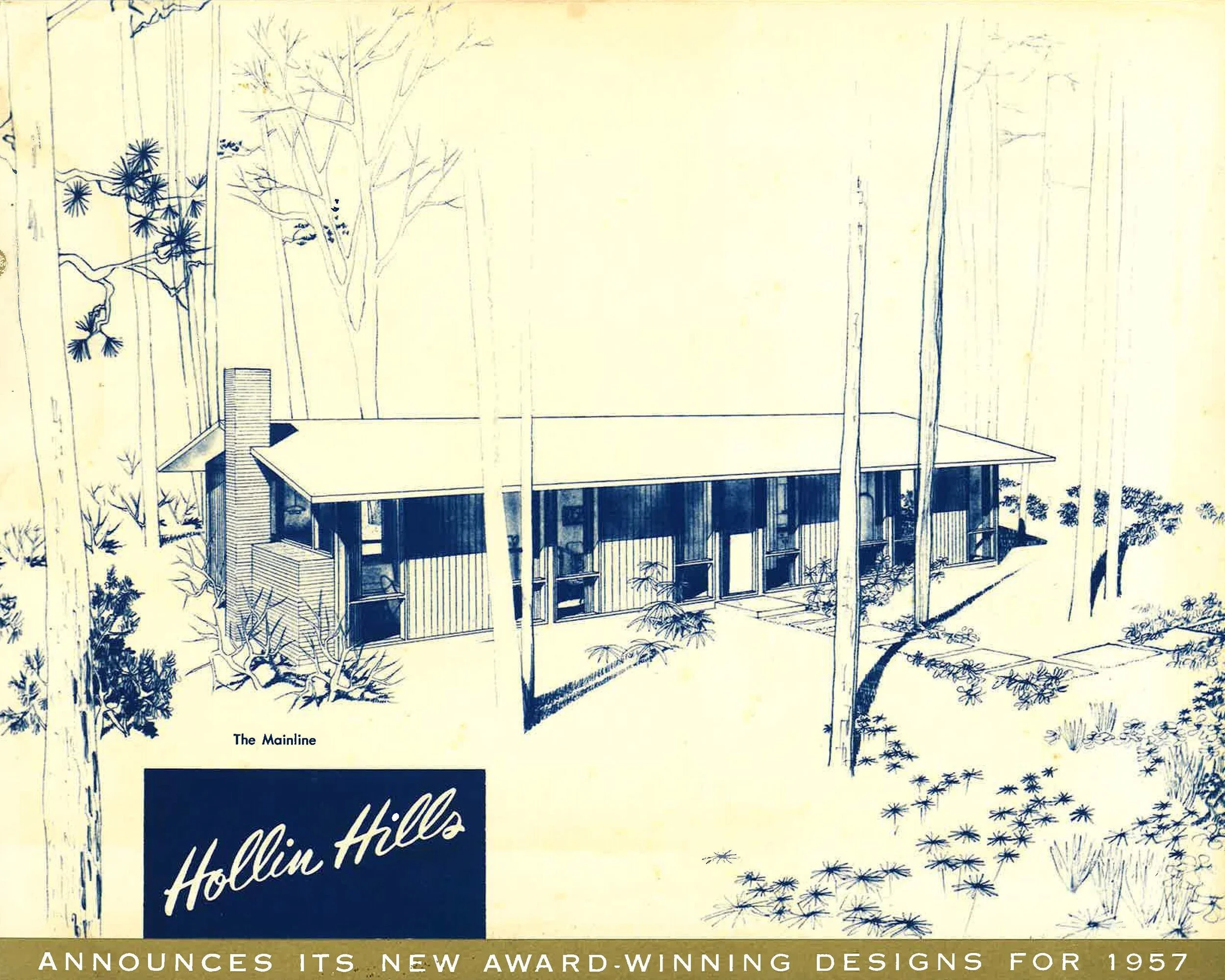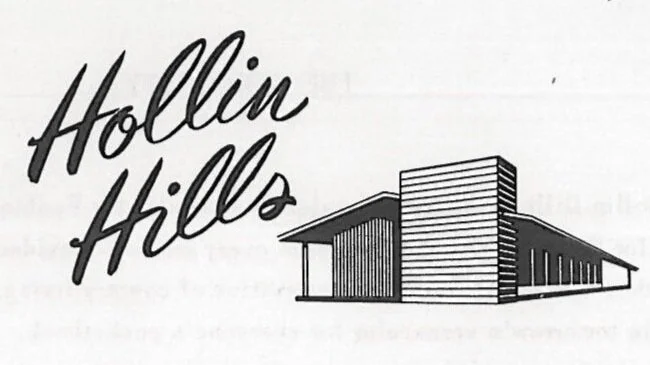architecture
Photo: Tod Connell
field guide | house tours | charles goodman
what’s new in
architecture
The Visionary Architecture of Hollin Hills
COVER STORYby Stephen Brookes
From “architectural laboratory” to award-winning community, Hollin Hills has left an indelible mark on the modern American landscape.
Yet in its own quiet way, Hollin Hills is one of the great masterpieces of postwar American architecture – thanks largely to Charles M. Goodman, the visionary architect who joined developer Robert Davenport in 1946 to design what they called a “new and unique” community in the woods.
At the time, Goodman was emerging as one of the most inventive architects of his generation: a down-to-earth idealist who wanted to bring better houses to more people for less money. He’d already worked on the design of the original National Airport terminal and developed a system of modular construction, and had built several stunning modernist homes.
But Hollin Hills would be what he called his “architectural laboratory” – a place to explore an entirely new approach to housing. And the ideas he developed here would shape architecture across the country.
“A figure of international stature, Goodman's impact can scarcely be measured,” says Richard Guy Wilson, the author of The Making of Virginia Architecture. “His designs formed the basis of the generic Modern American house and school, widely imitated in every part of the country. The result was a body of architecture of great distinction that captured Americans' imagination for many years.”
Hollin Hills, it’s fair to say, is not the most glamorous place on the planet. For all its impeccable mid-century style, the community has none of the movie-star splash of Palm Springs, the Miesian cool of Farnsworth House, the iconic majesty of Fallingwater. The architecture here may embody some of the most compelling ideas of modernism – but for most of the year it’s hidden so deeply in the trees that you barely know it’s there.
innovation and simplicity
For Hollin Hills, Goodman and Davenport threw out the traditional suburban housing playbook. Rather than leveling the wooded hillsides and installing grids of identical houses, Goodman designed a series of affordable, light-filled homes that would sit in, rather than on, the natural landscape. Pared to an elegant simplicity, the houses had long walls of glass to connect them to the outside, and were set at angles to each other to preserve privacy. Open-plan interiors created a feeling of flexibility and space, while the exterior lines were kept clean and unadorned, with ground-hugging profiles and flat or low-slope roofs.
These innovative houses embraced technology as well, particularly in their new “transparent walls,” where the window framing served as part of the structure, enhancing the overall sense of lightness. Spare, stylish and self-effacing, Goodman’s houses seemed to float almost weightlessly in the trees.
more in architecture below …
Custom Goodman home on Marthas Road. Photo: Stephen Brookes
modernism for the people
But these weren’t high-priced modernist showpieces, like Mies van der Rohe’s Farnsworth House or Philip Johnson’s Glass House. Modern to his bones but also a committed democrat, Goodman developed eight basic “unit type” designs that were all within the financial reach of young families, and kept costs down by using modular construction and non-traditional materials. And, while some of the homes were larger than others, they were all built to sell within a narrow price range, to minimize any differences in wealth or status.
This “modernism for the people” approach won him some disdain from other architects (who dismissed him as “the production house architect”). But for Goodman it was a point of pride.
“I don’t think the profit margin was as strong in my case as a desire to build a nice community” in Hollin Hills, he told an interviewer in 1989. “The best architecture, land planning and landscape architecture that we could.”
Goodman houses on Rebecca Drive, 1950s. © Robert Lautman Photography, National Building Museum
an architecture of community
The idea that architecture is about community, not just buildings, was baked into Hollin Hills from the start. Hollin Hills homes don’t exist in isolation from each other – they form a flowing, coherent architectural landscape. They’re unpretentious and human-scaled, yet share a distinctive, instantly recognizable style that unites them.
And the free-flowing landscaping, with few fences or barriers between houses, knits the community into a tightly-unified whole. Even the curving streets, with their ubiquitous cul-de-sacs and (in the original sections of Hollin Hills) lack of sidewalks, were designed to discourage traffic and create a sense of peaceful togetherness among neighbors.
In fact, nearly every aspect of the architecture is aimed at bringing people together. The signature walls of glass erase the very idea of a barrier, and seem to embody “openness” itself – as do the open-plan layouts, which create room for large groups of people to gather. These were houses designed to both encourage community, and to enhance the lives of those who came to live in them.
“I’m interested in civilized architecture,” explained Goodman, looking back on Hollin Hills in a 1984 interview. “The setting that people live in can create the climate … for living as dignified human beings. What we yearn for and need is the flowering of the individual. We deeply need more offbeat personalities, more people with unique interests, more people strong enough to stand unafraid and be themselves. We need them not just in houses but in communities, where their influence can be felt.”
preserving the goodman legacy
From the moment the first houses were built, Goodman’s architecture generated so much excitement that Hollin Hills began making national news. Featured in House Beautiful in 1950, LIFE Magazine in 1951 and many others over the years, Hollin Hills was also showcased in a 1957 exhibit at the National Gallery of Art as one of “10 Milestones in the Future of America’s Architecture.” Goodman became widely known, and his ideas spread; over 30,000 Goodman-designed homes were eventually built across the country, using the ideas he developed here.
It’s a rich legacy, and a crucial part of American architectural history. But under the pressures of development, many of Goodman’s houses around the country are now gone, and the legacy is disappearing.
Remarkably, though, Hollin Hills – perhaps the purest expression of Goodman’s vision – has remained largely intact. And it’s not just a bunch of individual houses, sitting independently in the woods. Hollin Hills exists as a whole – a community where each house connects architecturally with its neighbors, and reflects the ideals of openness, democracy, independent thinking and human interaction that inspired their design. It’s a remarkable cultural legacy for us to enjoy, and protect for the future.
– Stephen Brookes
A custom Goodman home. Photo: Chris McNamara
more in architecture
A Field Guide to the Houses
The architectural landscape of Hollin Hills encompasses a range of modernist house designs. Here’s our guide to the different types — with an interactive map to identify the model of any home
What is Midcentury Modern Architecture?
From Frank Lloyd Wright to Mies van der Rohe, Michael McGill explores the origins of a style.
Who was Charles Goodman?
Architect, philosopher, populist, dreamer — the designer of Hollin Hills was a complex, driven and sometimes difficult figure who helped shape the look of the postwar world.
The Restoration of Alcoa House
A bold, futuristic Hollin Hills home had fallen into decline — but Lee and Peter Braun brought this rare Goodman design back to glory with a meticulous restoration — and saved an important part of modern architectural history.
How to Navigate the Hollin Hills Design Review and Approval Process
Planning an exterior renovation? You’ll need to get approval from the Civic Association’s Design Review Committee, and the Architectural Review Board. Here’s a quick guide.
The Lautman Collection: Hollin Hills in the 1950’s
Some of the earliest photographs of Hollin Hills — taken between 1949 and 1957 — by the renowned architectural photographer Robert C. Lautman, who chronicled the rise of modernism in the DC area.
David Morton: Heart of Glass
This excellent article on Charles Goodman’s architecture — and personality — appeared in the Washington City Paper in 2003. It’s a must-read for anyone interested in Goodman — or in Hollin Hills.
Cape Cod Modernism
In the 1940s, a gang of adventurous young architects — led by Harvard’s Walter Gropius — began putting up simple, ultra-modern summer homes on Cape Cod. A handful have been restored — and are available to rent.
The Architectural Art of Dennis Carmichael
Superb drawings of many Hollin Hills homes by landscape architect Dennis Carmichael, perhaps the most beautiful images of Goodman’s architecture we have.
Can Architecture Save your Life?
During the height of the Covid epidemic in 2020, Kayde Schwabacher looked at how architects through history — including Le Corbusier and Richard Neutra — have responded to past health scares, and explored the promise of a healthier life through design.
Brochure for the 1953 Exhibit House
For the first Hollin Hills House and Garden Tour in 1953, a new home design with a butterfly roof was unveiled — and was furnished by Knoll Associates with adventurous new furniture. Here’s the original brochure.
The House + Garden Tour
The biggest modern house tour on the East Coast, the Hollin Hills House + Garden Tour is held every two years. It’s always a blast, and the 2024 tour sold out in ten days — get on the mailing list for the 2026 Tour now!
architect charles m. goodman
The Life and Work of Charles Goodman
An in-depth overview of Goodman’s work by architectural historian Elizabeth Jo Lampl, for the National Register of Historic Places.
Charles Goodman: Architect’s Statement
The architect of Hollin Hills explains, in his own words, the philosophy behind his designs.
Who was Charles Goodman?
Architect, philosopher, populist, dreamer — the designer of Hollin Hills was a complex, driven and sometimes difficult figure who helped shape the look of the postwar world.
preserving the goodman legacy
National Register of Historic Places Registration Form
This 121-page form contains a wealth of information about the history and architecture of Hollin Hills.
Modernism in Washington, DC
A 20-page brochure on postwar modernist architecture in the Washington, DC area, prepared for the District of Columbia Historic Preservation Office.
The Hollin Hills Historic Preservation Guidelines
A complete guide from the Fairfax County Architectural Review Board, with a wealth of information for homeowners.
The Hollin Hills Design Review and Approval Process
A guide to the Design Review Committee and the Fairfax County Architectural Review Board.
other architectural materials
A List of the Houses in the Hollin Hills Historic District
House type, date built, additions and other information.
Early Hollin Hills Brochures and Advertising
Early Hollin Hills sales brochures contain detailed descriptions of the houses.
Original Hollin Hills Sales and Construction Documents
Early Hollin Hills sales brochures contain detailed descriptions of the houses.
Modernist Links
Modernism is everywhere — check out these amazing places to explore, from Ville Savoye to Philip Johnson’s Glass House.
Corcoran Talk: The Architecture of Hollin Hills
Critic Michael Sorkin joined landscape architect Dennis Carmichael and historian Heidi Nasstrom Evans for a panel on the influence of Hollin Hills.
The 1953 Exhibit House
For the first Hollin Hills House and Garden Tour in 1953, a new home design with a butterfly roof was unveiled — here’s the original brochure.
