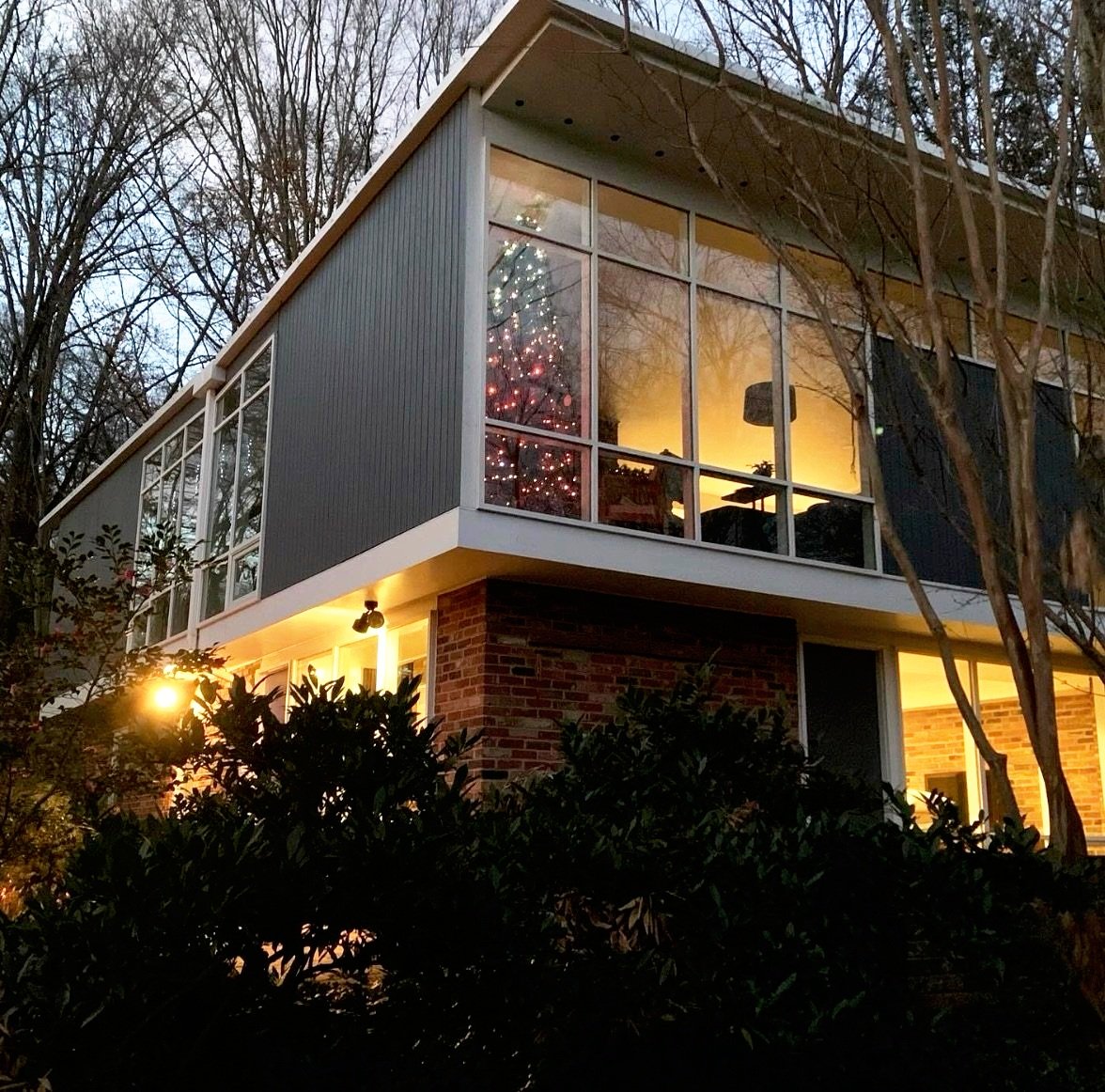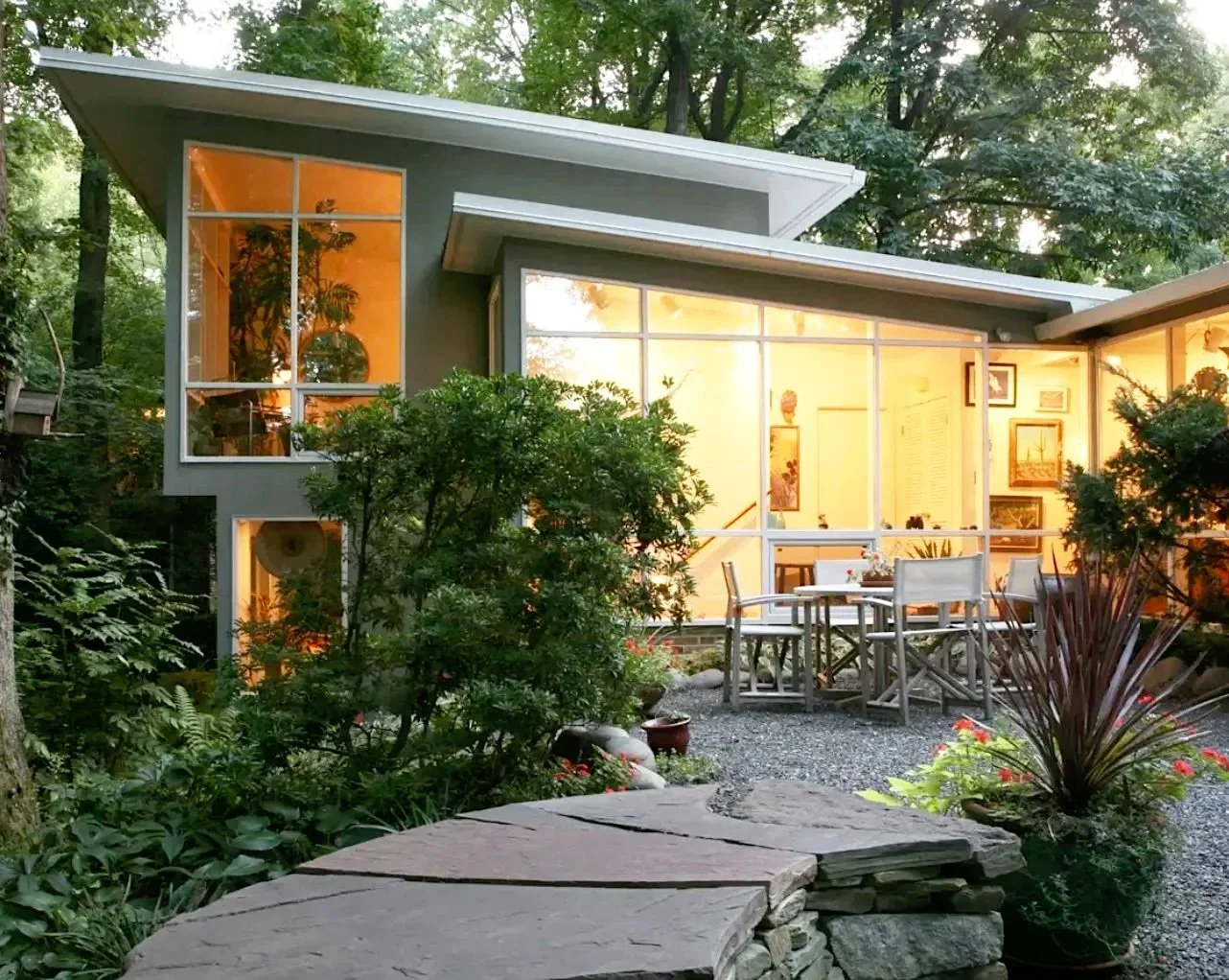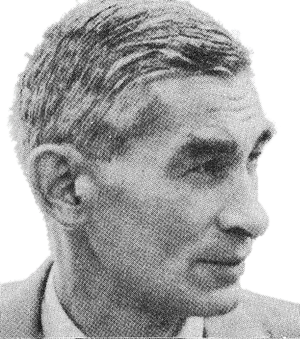charles goodman: the innovative, idealistic, and influential architect of hollin hills
by stephen brookes
more on goodman and hollin hills
Hollin Hills owes its distinctive look to one person above all: the pathbreaking architect Charles Morton Goodman (1906-1992), who teamed up with developer Robert Davenport in 1946 to design a “new and unique” community on 225 acres of steeply-sloping woodland about ten miles south of Washington, DC.
Goodman was already emerging as one of the most imaginative architects of his generation — a tough-minded idealist who wanted to bring better houses to more people for less money — and the Hollin Hills project would be what he called his “architectural laboratory.” But he also believed that architects should be, as he put it, “attuned to beauty” — and the innovative and strikingly beautiful houses he built here would go on to win numerous prizes, and have a profound influence on architecture across the country.
“A figure of international stature, Goodman's impact can scarcely be measured,” notes Richard Guy Wilson in his 1992 book, The Making of Virginia Architecture. “His designs formed the basis of the generic Modern American house and school, widely imitated in every part of the country. The result was a body of architecture of great distinction that captured Americans' imagination for many years.”
the early years
When he began work on Hollin Hills, Goodman was already quite well known. Born on November 26, 1906 in New York, he had taken his degree at Chicago's Armour Institute of Technology (now the Illinois Institute of Technology), and at 28 came to Washington DC to work as an architect for the Public Buildings Administration and then for the U.S. Treasury Department.
He made his mark quickly, designing several modernist government buildings, and during World War Two designed military facilities around the world for the Army Air Force's Air Transport Command (ATC). It was there that he began exploring new production techniques, which he later used as chief architect of Washington's new National Airport.
“Goodman developed a system of modular construction that eased the building process, simplified expansion, and produced an unpretentious, straightforward aesthetic based on repetitive building components,” says architect Gregory Hunt, a Goodman expert who lived for many years in a Goodman home in Hollin Hills. “Subsequent ATC projects enabled him to further explore the architectural possibilities of modular components, prefabrication, and flexible planning.”
Goodman’s ultra-modern design for the Alcoa House
goodman and hollin hills
In 1946, Goodman went into private practice, founding Charles M. Goodman Associates in an old house at 814 18th St. NW in DC. He designed about a dozen custom homes in the area — including the well-known “Sevareid House” — and he’d done some work in the Tauxemont neighborhood, where people recommended him to Davenport. Davenport quickly hired him to design Hollin Hills.
Both men were intent on using modern ideas to improve housing, and to make good design affordable. Goodman’s earlier innovations in prefabricated construction proved invaluable to the project. Reinventing housing based on the needs of the modern family, Goodman devised a series of inexpensive, light-filled, open-plan houses, often with modular or prefabricated components, and integrated them into the natural landscape.
“I don’t think the profit margin was as strong in my case as a desire to build a nice community — the best architecture, land planning and landscape architecture that we could,” he told an interviewer in 1989. “And it did pay off in the long run.”
The houses won immediate acclaim, and Goodman’s firm soon became the hottest in the DC area. In 1951, Hollin Hills was featured in Life Magazine and was named the “Nation’s Outstanding Development” by the Southwest Research Institute, which also named Goodman “Architect of the Year.”
Taking note, the National Homes company, the largest manufacturer of prefabricated houses in the country, hired Goodman in 1953 to design houses that would go up across America by the thousands. Over 30,000 Goodman-designed houses were built, and plans for 100,000 more were drawn up. (One of these houses, the Sonoma Ranger, exists on Rebecca Drive in Hollin Hills.)
Goodman also designed a brightly-colored “house of the future” for Alcoa in 1957, designed to be mass-produced using state-of-the-art materials. But only a couple of dozen were actually built (one of them in Hollin Hills); they proved to be too expensive to attract the middle-class buyers they were aimed at, and the project was abandoned.
Goodman’s work on Hollin Hills ended in about 1961, but his impact continued to spread across the DC area. Besides the 400-plus Goodman-designed homes in Hollin Hills, there are more than 275 in Montgomery County, in communities such as Hammond Hill, Hammond Woods, Rock Creek Woods, Wheatoncrest, and Hollinridge. There are more Goodman homes in Lake Barcroft Estates, Oak Forest, and The Commons of McLean in Fairfax County, and another 134 town houses and an eight-story apartment building in the River Park Cooperative Homes in Washington, DC.
Goodman was nothing if not productive, and his work also includes gas stations, churches, motels, a shopping center, medical centers — a range of projects that reflected his restless imagination.
Goodman’s first house in Hollin Hills: a Unit Type 1
An early custom Goodman design: Sevareid House, in Virgina. Photo by John Cole, courtesy Jennifer Horn Landscape.
Goodman’s unbuilt design for a gas station in Hollin Hills
goodman the idealist
Goodman was an idealist and a man of ideas. He described himself as a “liberal democrat” and felt that architects should build not so much houses as communities, to foster what he called “the flowering of the individual.” Living with his wife Dorothy in a converted 19th Century farmhouse on Quaker Lane that he bought in 1952, he believed architects should develop “fresh thinking on how to use land properly and humanely,” and should always be “tuned to beauty.”
Goodman custom design for the Berliner house in Washington, DC
“These [Hollin Hills] houses attract the kind of people who don’t think the world is perfect,” he said in a 1984 interview, where he talked about the idea of “civilized architecture” and its affect on its inhabitants. “The setting that people live in,” he said, “can create the climate for provocative living — living as dignified human beings.”
But Goodman was practical as well as idealistic, and while he did create some very beautiful (and expensive) custom homes, his focus was always on bringing quality housing to everyday people. He worked closely with contractors and workmen, made use of ordinary, down-to-earth materials, and urged other architects to “make the product better all the way through: better in its structure, better in its plan, better in its appearance, better in its economics, more delightful to live in—and thus easier to sell.”
This approach won him some disdain from other architects — who called him “the production house architect” — but for Goodman, it was a point of pride.
Part of Goodman’s design for the National Machine Tool Builder's office building in McLean, Virginia
the personality
For all his belief in community and human ideals, Goodman had a reputation as a rather difficult man. Slight, wiry, passionate about architecture and described as “flinty and irritable,” Goodman was a perfectionist who chain-smoked cigarettes and avidly followed politics and the arts — which he thought was part of being an architect — and once said that it was “blind faith” in his ideas that kept him moving forward.
“In my family, Goodman was considered sort of a prima donna,” recalls Tom Davenport, the son of Hollin Hills developer Robert Davenport. And in a 1999 Washington Post article, Davenport himself is quoted as saying Goodman “was a tough guy to work with. He was arrogant, but he was smart.”
Goodman design for a prefab school for National Homes
“Goodman was a demanding man and would quickly get upset if things weren’t done absolutely right,” Eason Cross, Jr., an architect and Hollin Hills resident who worked with Goodman, recalled in a 1984 interview. “We used to joke in the office about Chuck’s tip-off warning signal: his bushy eyebrows would shift into ‘angry.’”
Goodman, said Cross, frequently hurt his own cause by berating the editors of architecture magazines who failed to write about his work. And photographer Robert Lautman, who documented the early years of Hollin Hills and worked with Goodman for decades, once remarked that the architect “would deliver not a lecture but a diatribe at the drop of a hat” — but that Goodman could be “absolutely charming” as well.
In the late 1990’s, Terry West, an early settler of Hollin Hills, remembered: “Once someone called to ask if Goodman could bring a prospective client through our house. I agreed, and when they came Goodman brushed by me, never introduced anyone, and went through all our house, then left. We had this tremendous sense of ownership, but to Goodman it was still his house.”
the legacy
Did Charles Goodman transform architecture the way he hoped? There’s no doubt he had a huge impact; in 1963, citing his “profound feeling for social responsibility and the successful incorporation of human values” into his buildings, Goodman was named one of eight “great American architects” by Rice University.
But for all their pathbreaking beauty, Goodman-influenced houses never really transformed the American suburb, which remains overrun with flat grids of traditionally-styled houses. In a 1989 interview, Goodman expressed disappointment that his ideas had not been more widely adopted.
“I’m no reformer, I’m a realist,” he said, perhaps with some bitterness. “I don’t think there’s so much taste in the American psyche, so I’m not surprised, I’m not surprised. It has reverted back to everything that I detest about domestic architecture.”
In his 60’s, plagued by ill-health, his architecture practice began to decline, and when he died of emphysema in 1992 at the age of 85, Goodman had largely faded from view.
“I went to his funeral, and there was hardly anyone there,” recalls Tom Davenport. “He was mostly forgotten at that point.” Or, perhaps, just waiting to be re-discovered in the 21st Century’s new appreciation of the beauty and timeless appeal of his designs.
— Stephen Brookes
Charles Goodman in his Washington, DC studio.
more reading on charles goodman
For an excellent account of Charles Goodman’s life and work by architectural historian Elizabeth Jo Lampl, click here.
For a 1956 interview with Goodman discussing his ideas and his own home, click here.
An excellent 2003 article on Goodman by David Morton can be found here.
the goodman archives
The Goodman Archive of Architectural Designs is held at the Library of Congress. Learn more.
The archival materials of Hollin Hills architect Charles Goodman are held in the National Building Museum in Washington, DC. Learn more.











