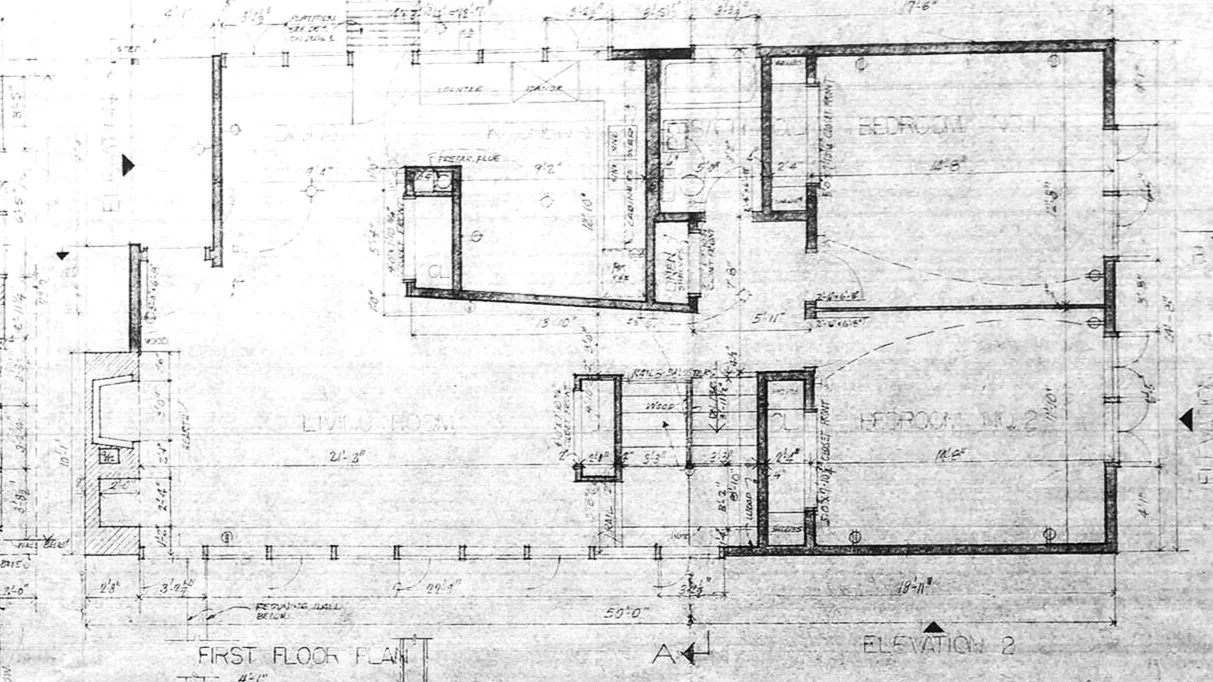
early hollin hills sales brochures and advertising
The first Hollin Hills publications were sales brochures, which introduced the public to the design philosophy of Hollin Hills and described the new house models as they were developed.
Sales brochure, 1949: This first brochure for Hollin Hills introduces the Unit Type No. 2 — “the first in a series of modern houses” — and promises “homes in tomorrow’s vernacular for everyone’s pocketbook.”
Sales Brochure 2, 1949: This second brochure describes both the two-level Unit Type No. 1 and the Unit Type No. 2 in some detail, and outlines financial terms and the building plan.
Sales brochure, 1953: This brochure describes variations to the Unit Type No. 2, and describes the Unit Type No. 3. It also lists other Unit Types now available, including 4, 5A, 5B, and 6.
Sales brochure, 1957: This 4-page brochure introduces three new house models: the Mainline; the Customline; and the Award. It notes that 275 families are already in residence, with plans for 200 more houses.
Alcoa House Brochure, 1957: This three-page color brochure introduces the only “Alcoa House” built in Hollin Hills. Designed by Charles Goodman, it makes extensive use of unusual materials.
Hollin Hills: American Architecture at its Best, 1958: This 6-page brochure describes the new models, and notes that 300 families are in residence, with 150 more homes to be built.
Advertising in local and national media was a key part of developer Robert Davenport’s sales strategy, especially when a new “section” of Hollin Hills was opened, or a new model introduced.
original sales & construction documents
In 1950, Joseph and Rebecca Toner contracted for a Unit Type 2B42LB house to be built on Martha’s Road. This is a rare set of the original sales, financing, landscaping and construction documents, with landscape plans by both Barney Voigt and Dan Kiley. Many thanks to John and Tish Toner!
The Sales Contract: The September 1950 contract for a Type 2B42LB house on Marthas Road. The contract specifies $2,600 for the lot, $14,450 for the basic house; and another $1,680 for extras.
The Floor Plans: The two-story 2B42LB design was developed by Charles Goodman for sloped sites. It’s a longer Type 2 model (“2B4”) of two levels (“2”) with lower bedrooms (“LB”).
Price List: Extras: Hollin Hills houses were designed to be sold as cheaply as possible, but more affluent buyers could add extra windows, fans, electrical outlets, wood siding and other improvements.
The Dan Kiley Landscape Drawings: After an initial design by Barney Voigt, his successor Dan Kiley — who went on to become one of the most celebrated landscape architects in the country — contributed more ideas.










